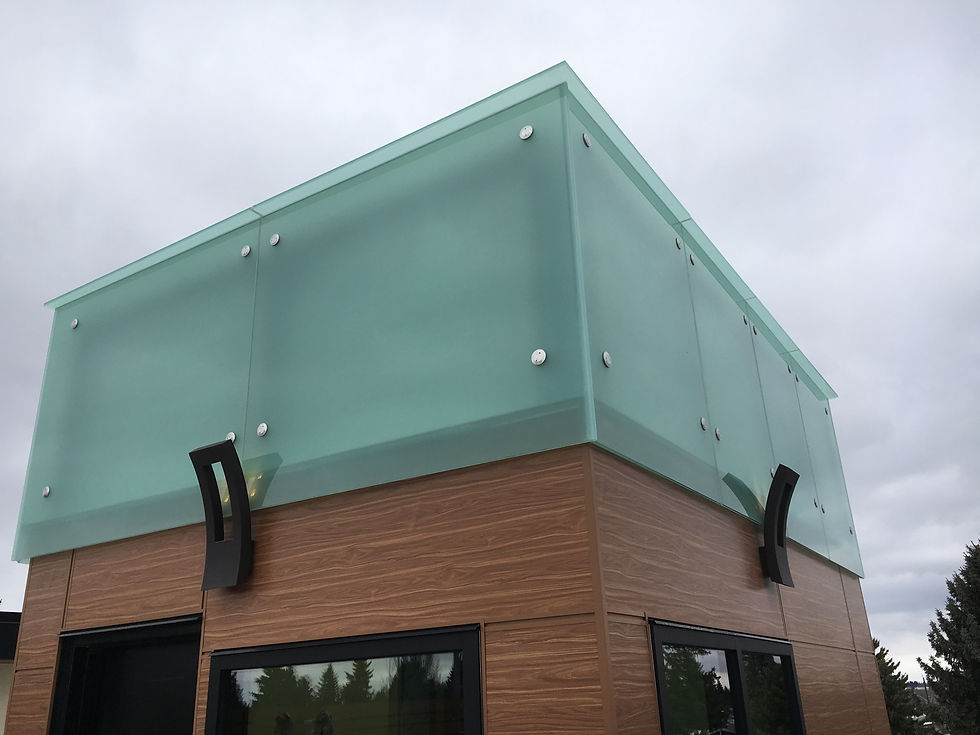top of page

Custom House - Edmonton, AB
A site compromised of several lots in an established community provided the client with an underground parkade, a secondary or guest suite and a commercial sized elevator servicing the home from the basement/parkade to the roof terrace. Exposed steel frame, sloped ceiling clad in timber, and polished concrete floors give this open layout its style.
Building Type – Residential. Building Size – 7000 s.f.
Project Status – Completed

Exterior Image 1
Custom House

Exterior Image 2
Custom House

Interior Image 9
Custom House

Interior Image 2
Custom House

Interior Image 5
Custom House

Interior Image 8
Custom House

Interior Image 7
Custom House

Interior Image 6
Custom House

Interior Image 3
Custom House

Interior Image 1
Custom House

Interior Image 4
Custom House
bottom of page