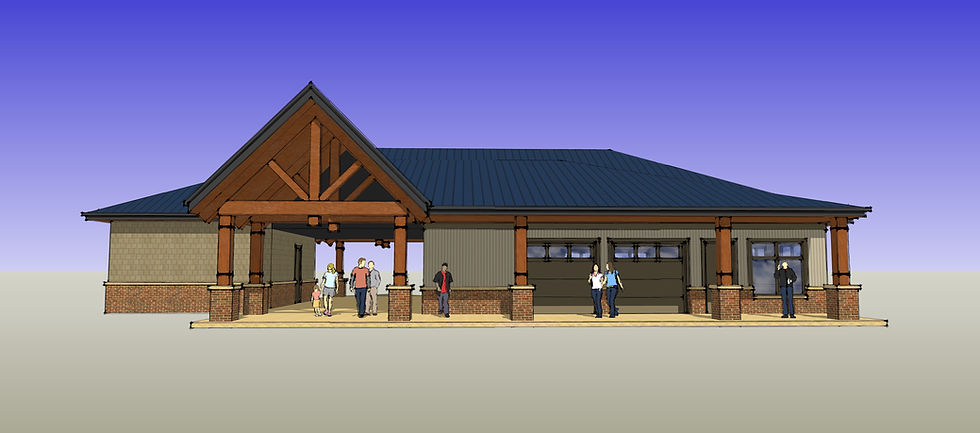top of page

Citadel Community Facility - Calgary
This building is designed to accommodate multi-use community functions with an interior sliding wall enabling it to be divided into various sized spaces. It is adjacent to an outdoor skating rink and tennis courts and it will. It has overhead doors that opens to the park space and patio with fire pit, and houses a large open area for functions along with a commercial kitchen. The storage/mechanical room is separated by an open breezeway that connects the park space from the parking area.
Building Type – Multi-use community.
Building Size – Industrial – 12,400 s.f. Office – 1,500 s.f.
Client – Citadel Community Association
Construction Costs – $930,000.00
Project Status – Permit Approvals

Citadel Community Facility
Render

Citadel C
bottom of page