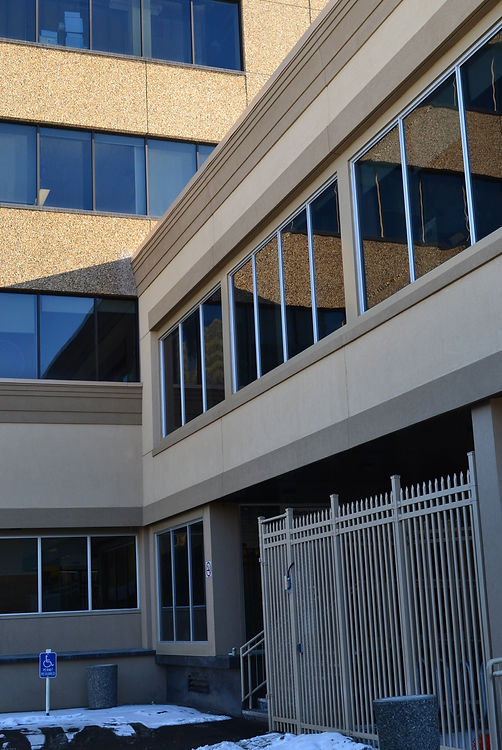
Alberta Trade Centre - Calgary, AB
Originally constructed in the 1970's, this building had precast concrete panels with exposed aggregate, double glazed tinted windows and painted block walls to the sides and rear.
New, high efficiency, glazed windows started the exterior renovation. EIFS stucco covered the concrete panels on the main floor and the painted block walls gave the building a more modern appearance while the addition of facing brick to the same block walls completed the look. The elevator was replaced and updates to the main floor lobby completed the renovation.
Building Type – Five-storey Office.
Building Size – 58,700 s.f. (5,453 s.m.)
Client – City of Calgary
Construction Costs - $1,250,000.00
Project Status – Completed

Alberta Trades Centre, Exterior Renovation

Alberta Trades Centre, Exterior Renovation

Alberta Trades Centre, Exterior Renovation

Alberta Trades Centre, Exterior Renovation

Alberta Trades Centre, Exterior Renovation

Alberta Trades Centre, Exterior Renovation

Alberta Trades Centre, Exterior Renovation

Alberta Trades Centre, Exterior Renovation